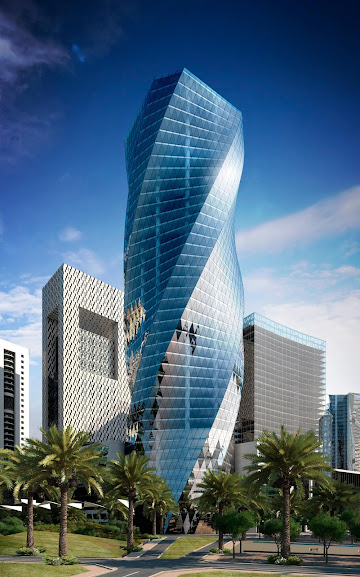ARCH 653 Project 01: United Tower- Bahrain
Project 01Modeling Steps:
First
Step: Create a Rotation Family
The twisted
building mass of the United Tower is rotated gradually 180 degrees from ground
level to the top level. At first, I created a parametric mass family for the
rotation of the twisted building mass. For the rotation of the building
outline, I made two reference lines; on those two reference lines one is rotted
with the axis and another projected perpendicularly and we draw the building
outline on this reference plane. We make the width and depth the type parameter
and the rotation angle is the instant parameter which is defended on the Number
parameter multiplied by 180 degrees. Where the number (N) parameter is an
instant parameter by changing N value our build from is rotated.
Second step: Create Building Mass
The total height of the building is 200m, I created five levels and located those levels equally. I use total height as the height parameter of building mass. Then copy the rotation family parallelly on each level. After that, I make a mass volume using those outlines. I also link the width and depth perimeter with the mass parameter. I increase the N value by adding 0.25 in every level and the building mass is rotated by changing the N value.
Third Step:
Making Adaptive Curtain Panels
I have made three
parametric adaptive curtain panels for the envelope of the mass. One of the
curtain panels I inspired by the Al-Bahar Tower parametric facade.
Fourth Step: Create a parametric envelope.
Then I apply
those three parametric adaptive curtain panels to the envelope of the building
mass and change their number parametrically.
Fifth Step:
Create a BIM Project
After then, I loaded
my parametric envelope family to my project file and gradually apply floor, roof,
landscape & topography.
Sixth Step:
Creating Floor Plan
In this step,
I created an office floor plan for “Level 20” which includes furniture, core &
other floor elements.
Seventh
Step: Interior & Exterior Render
I use Autodesk Cloud Render & Lumion render for the rendering of my project.
References:
https://www.skyscrapercenter.com/building/united-tower/14693
http://www.wgtower.com/wp-content/uploads/2016/12/united-tower-brochure-web.pdf
https://www.youtube.com/watch?v=sjS0AhD6Oxw&list=PLHwpKTLChn35mGIX4JcgMP98BEZL1hLrU&index=16












Comments
Post a Comment