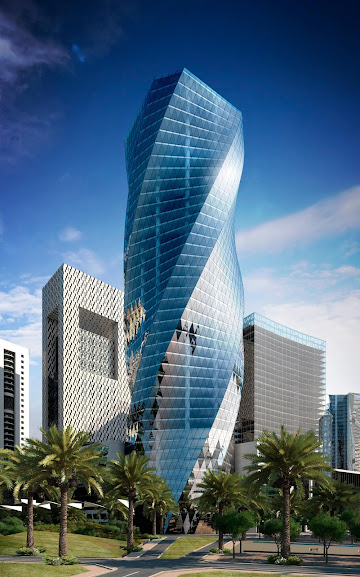ARCH 653 Project 02: United Tower- Bahrain

Building Name: United Tower Location: Bahrain Project movie Project 02Modeling Steps: First Step: Creating Outlines for the Building The twisted building mass of the United Tower is rotated gradually 180 degrees from ground level to the top level. At first, I created a parametric mass family as an outline of the twisted building mass. Also, I created a rectangle outline family for the interlocked rectangle block of the building. Second Step: Create Building Mass For creating building mass, I used Dynamo Script for both twisted building mass and rectangle hotel block. Then I joined the two masses by Solid by Union then I run the Dynamo Script. By the Import Instance by Geometry option, the mass of the built form has been imported to Revit. Third Step: Making Adaptive Curtain Panels I have made three parametric adaptive curtain panels for the envelope of the mass. One of the curtain panels I inspired by the Al-Bahar Tower parametric facade. Fourth Step: Create a param...